Vocus provides software for helping public relations companies manage and monitor publishing, social media, and media interaction. Their new headquarters was designed by OTJ Architects and consolidated two facilities into one 100,000 sq. ft. space.
The design of the Vocus headquarters is based on the concept known as New Urbanism, which promotes walkable city streets and a variety of housing and businesses. What that means for their office environment is that they literally built a town that is “physically defined with accessible public spaces and community institutions depicting urban places framed by the architecture and design.”
““Town Center”, the main centralized gathering spot near the main entry established the overall design parti and enables all staff meetings, dining and lounging. “Main Street” the primary circulation spine, runs nearly the entire length of the complex cohesively linking all the departmental “neighborhoods” and common support spaces. The planning concept also defines an “active zone” (the fitness center) on one end and the “quiet zone” (the spa) on the other.
The overall office “town” creates a broad variety spaces each based on civic themes throughout and enabling staff to work, meet in multiple conference rooms, obtain food and coffee services, exercise, and relax. Cost effective solutions for physical integration of all HVAC, Plumbing, Electrical, Lighting, Security and Life Safety systems were implemented throughout.”
Photography by Chris Spielmann of Spielmann Studio
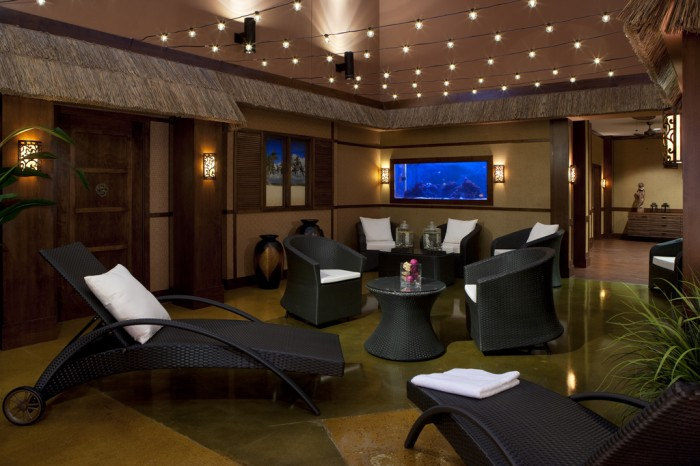
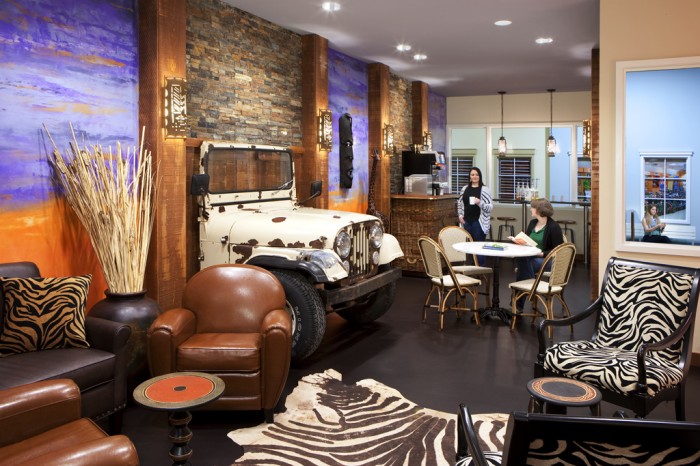
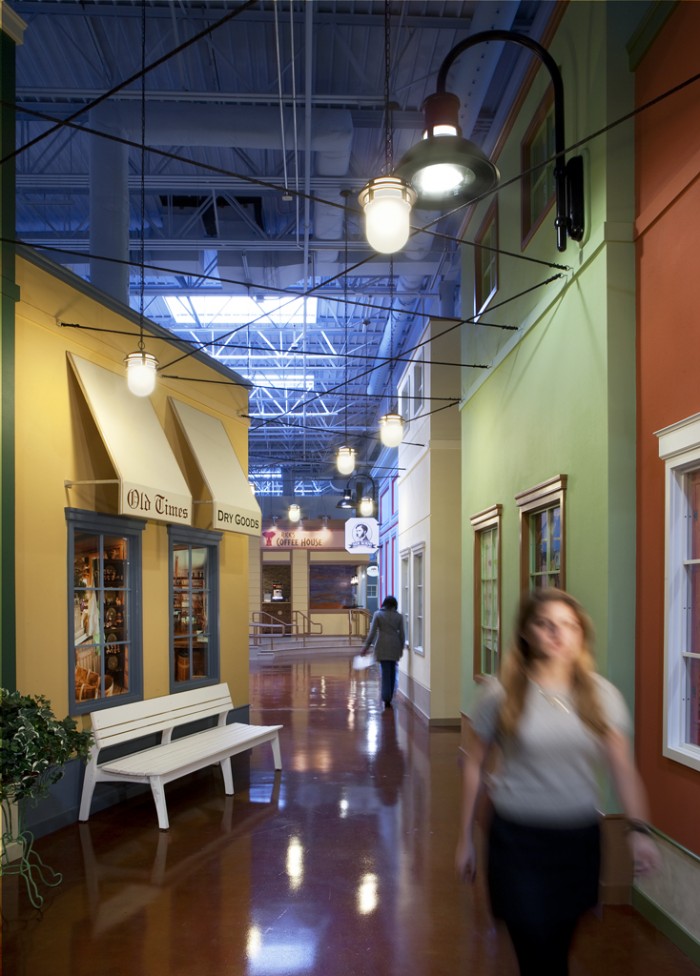
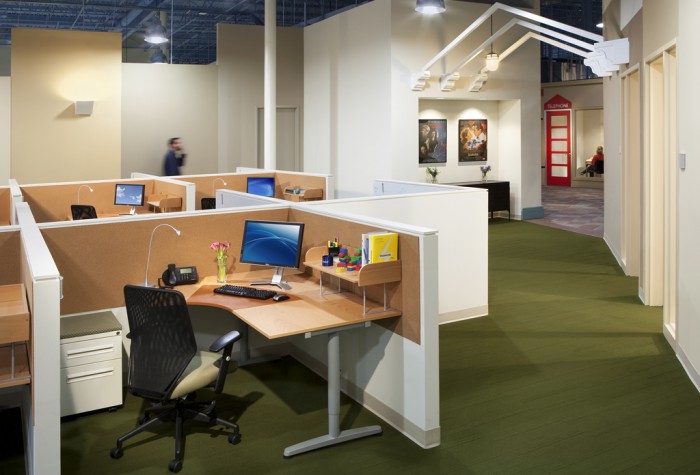
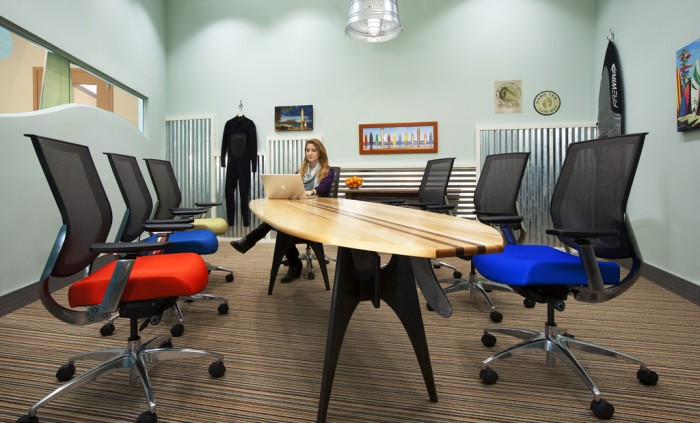
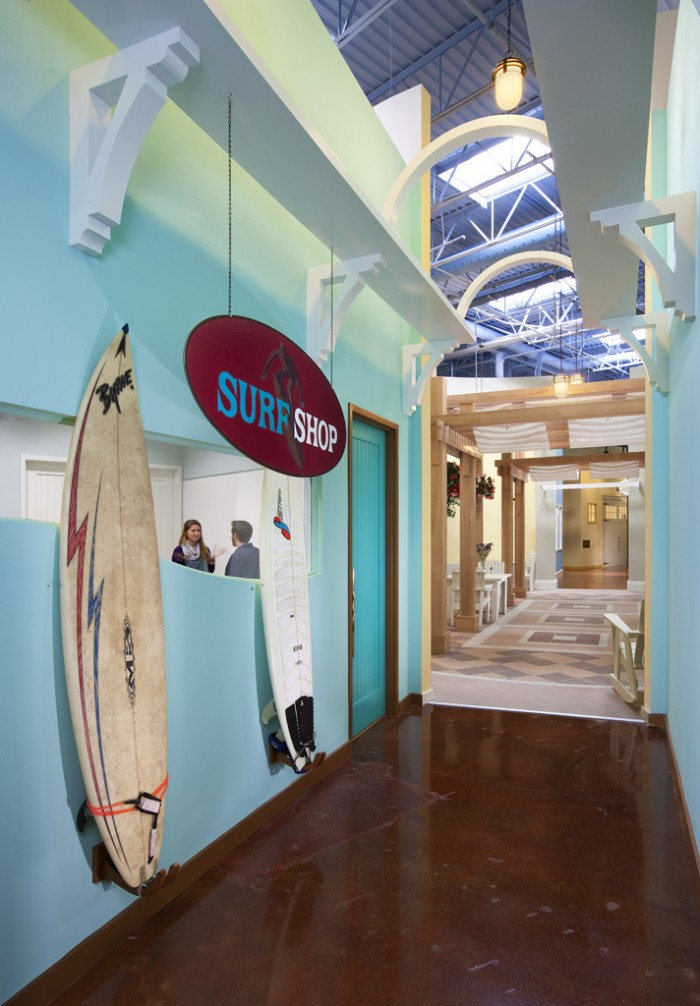
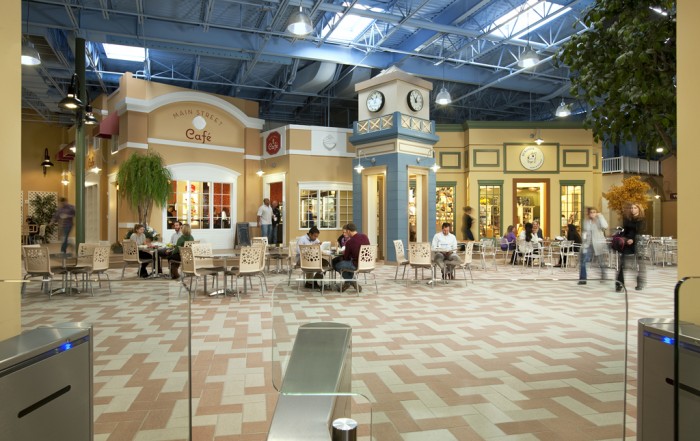
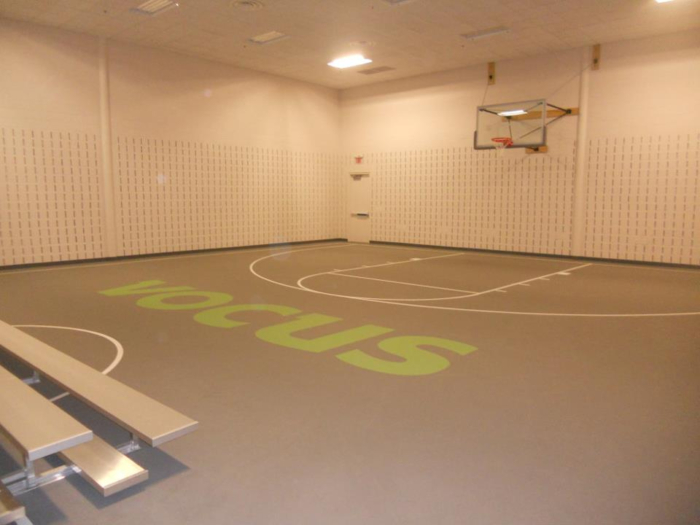
Related content:
- United States Presidential Oval Offices – Taft through Obama
- Fog Creek Software Office
- Panic Software HQ
- Browse By Location
- Pensar Development Headquarters
DIGITAL JUICE
No comments:
Post a Comment
Thank's!