Here is a project by The World is Round for FremantleMedia Australia that has a number of interesting wall textures, an awesome rooftop deck, an excellent kitchen area, and an open-plan workstation space.
“How do you allow an organization to collaborate if they are spread over various floors?” The solution was to carefully allocate shared community amenities to draw the teams to interact in communal spaces. The first floor houses the community cafe allowing direct access to the northern early morning sun filled balcony.
Located adjacent to this is the client focused media boardroom. It is also used as a device for moving visitors through the building. The boardroom flips the old psychology of hiding the guts of organization on its head. Through its central location it allows the work place to be in open view of the visitor.
The second floor is dedicated to the working units of the business. Semi-enclosed offices offer management the ability to be attached to their departments whilst giving them the privacy to manage. The workbench system allows for the elastic use of the project team, ensuring freelancers can slide in whilst the central create area provides the teams the ability to spread out media concepts, talk, and innovate.”
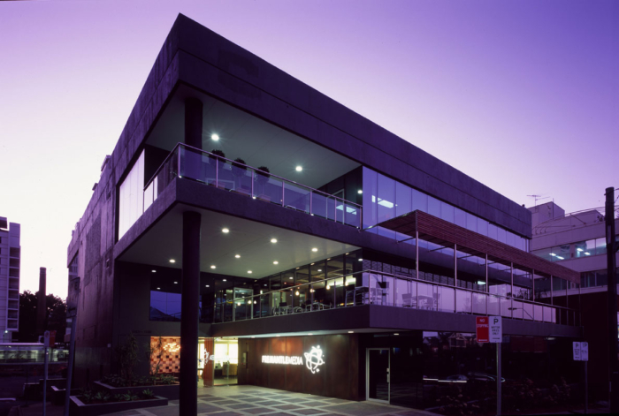
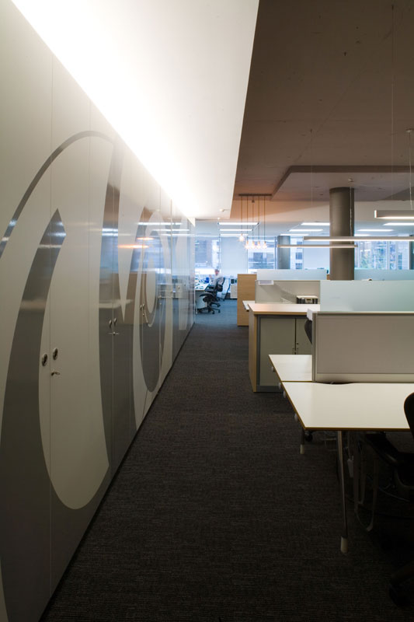
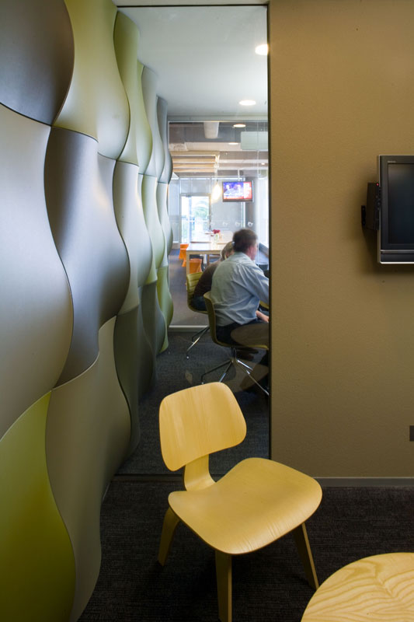
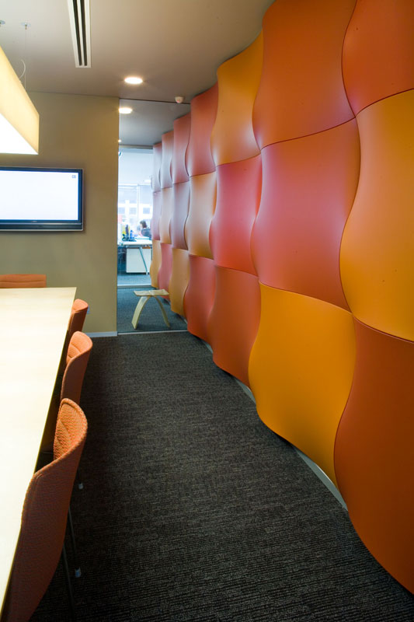
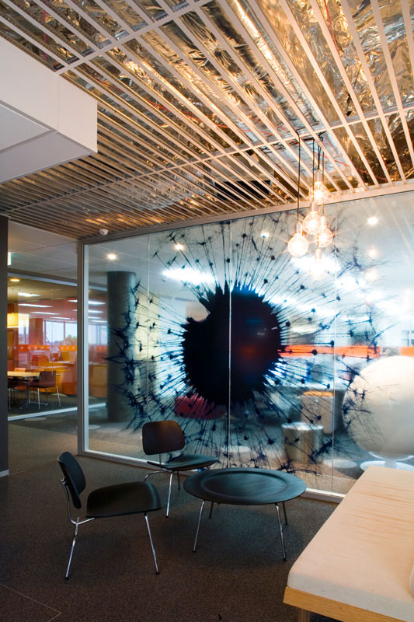
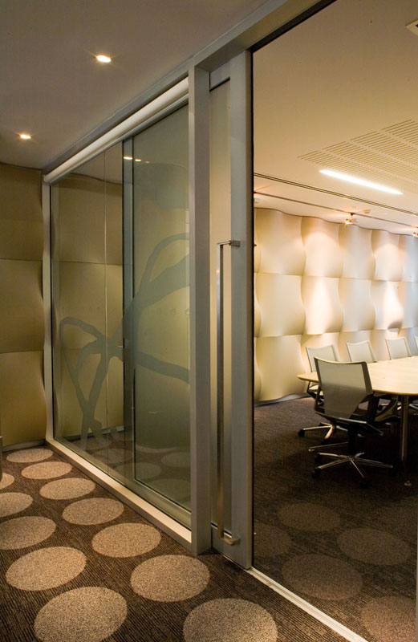
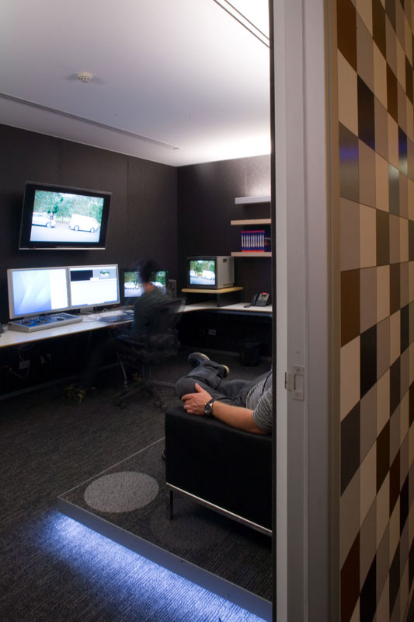
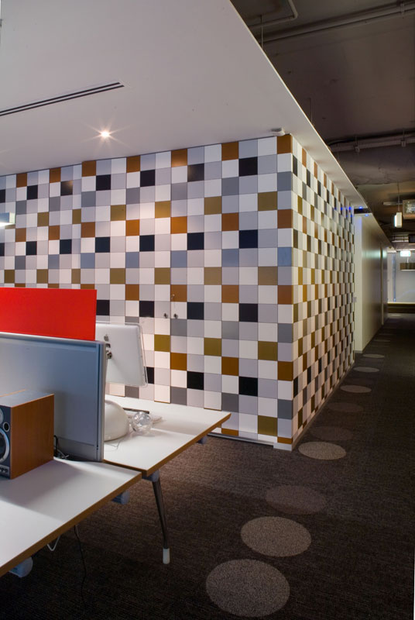
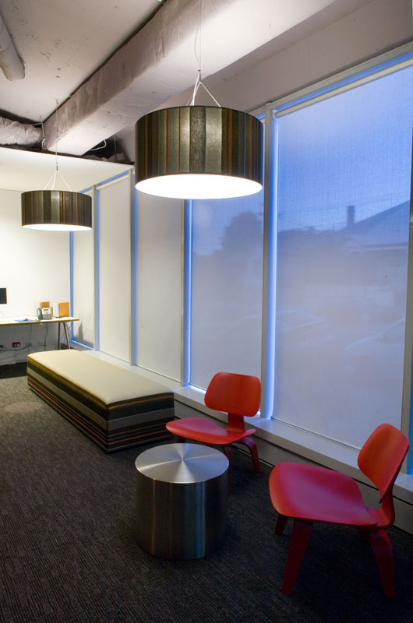
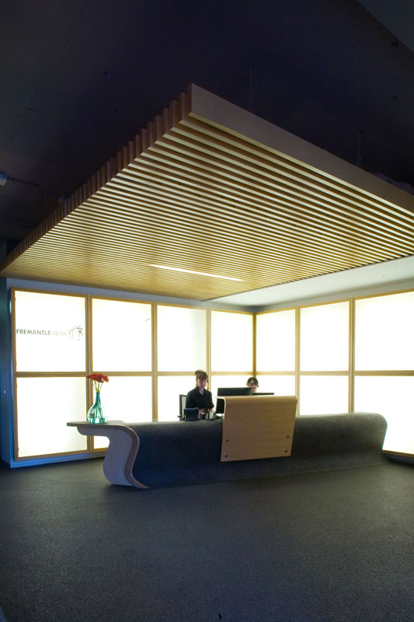
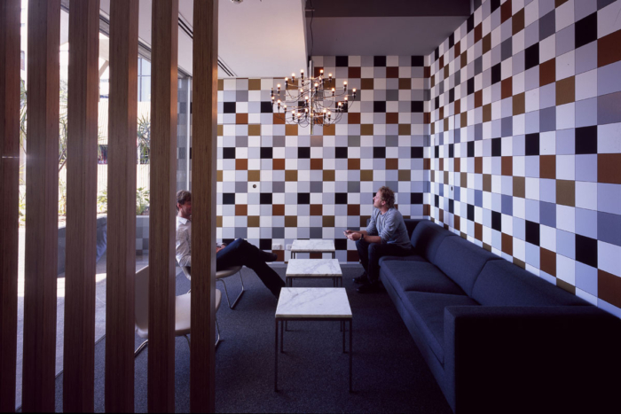
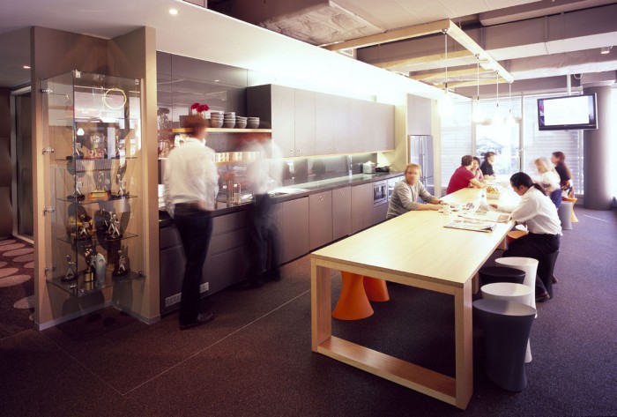
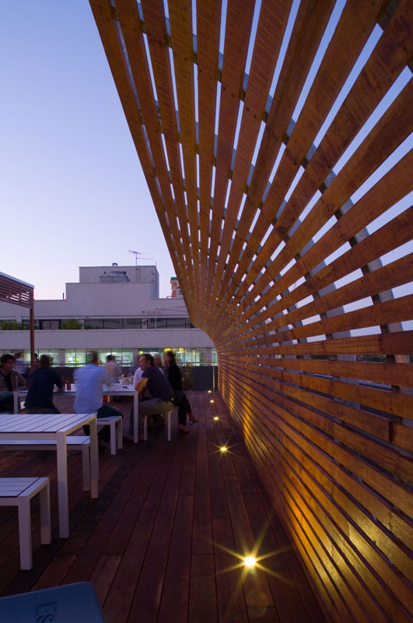
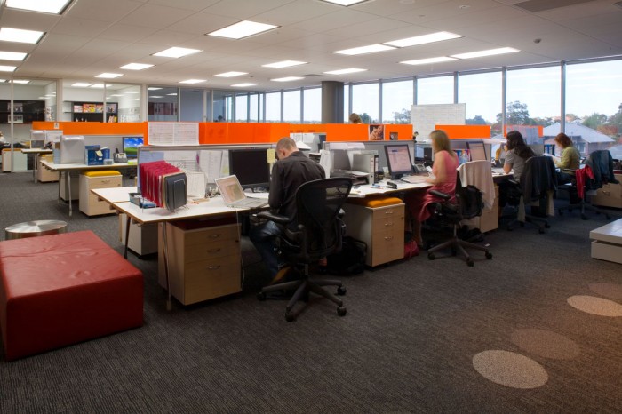
Related content:
- Hub Melbourne Coworking Space
- Goods Shed North Renovation – Melbourne, Australia
- Browse By Location
- ANZ Center – Melbourne
- EMI Music Australia
DIGITAL JUICE
No comments:
Post a Comment
Thank's!